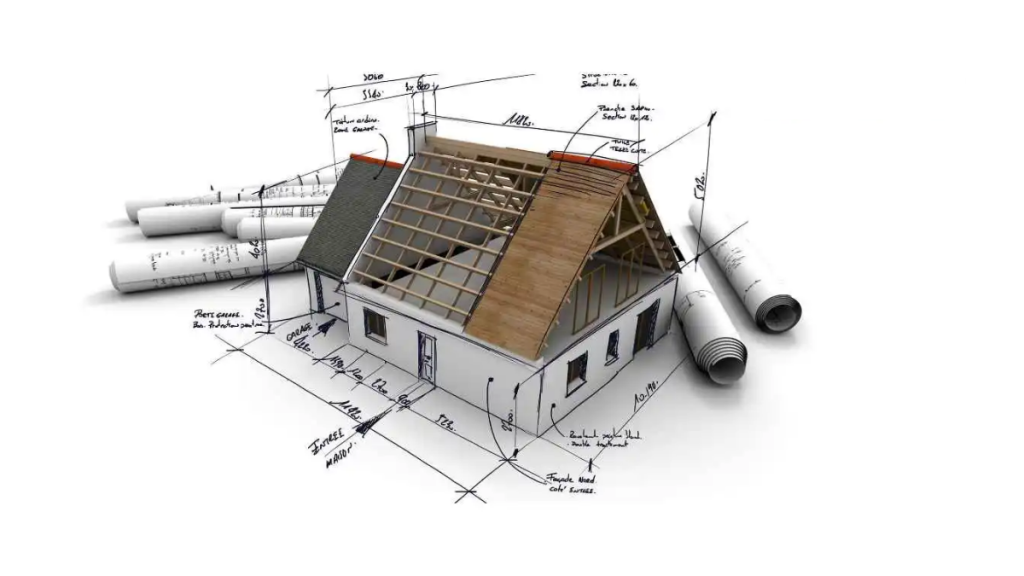The use of advanced technology has become a driving force for innovation and efficiency in architecture. One such technology is Building Information Modeling (BIM), which has transformed the way architects and designers approach the process of drafting and designing buildings. By using a digital representation of the physical and functional characteristics of a building, BIM allows professionals to collaborate effectively, streamline workflows, and improve project outcomes. In this article, we will explore the role of BIM in architectural Computer-Aided Design (CAD) drafting and its impact on the industry.
Understanding BIM
BIM involves creating a virtual model of a building or infrastructure by incorporating three-dimensional elements and data-rich information on the physical characteristics of the building (dimensions, materials), structural components, and functional aspects (heating, ventilation, and electrical systems). This comprehensive approach to design enables architects to visualize their projects more accurately and make informed decisions throughout the design process.
The Benefits of BIM in Architectural CAD Drafting
Technology In Architectural Planning
The proliferation of innovative technology has led to significant advancements in architectural design. One such advancement is the rise in architectural CAD drafting services. This combines software with skilled professionals who can create detailed architectural drawings using CAD tools to bring their designs to life in a virtual environment before construction begins. This helps identify potential issues early on and ensures that all stakeholders have a clear understanding of the project designs.
Improved Collaboration and Coordination
BIM promotes collaboration and coordination between different disciplines and professional services involved in the design process. By creating a centralized database of information, all team members can access and contribute to the same model, reducing errors and miscommunication. This collaborative approach allows architects, engineers, contractors, and other stakeholders to work together seamlessly, ensuring that everyone is on the same page throughout the project. Additionally, BIM facilitates clash detection, identifying potential conflicts between different building systems or components before construction begins.
Enhanced Visualization and Simulation
BIM provides architects with powerful visualization tools enabling designs to be more compelling and realistic. With 3D models, virtual walkthroughs, and flythroughs, architects can showcase their designs to clients, investors, and stakeholders more effectively. Moreover, BIM allows for simulations and analysis of various aspects such as lighting, acoustics, energy performance, and structural integrity. This helps architects make informed decisions that result in more sustainable and efficient buildings.
BIM’s Impact on Efficiency
A key advantage of BIM is its ability to streamline workflows. It enables architects to automate repetitive tasks, such as generating detailed drawings or producing accurate quantity takeoffs. This saves time and reduces the risk of human error. Additionally, by integrating BIM with other software applications like project management or cost estimation tools, architects can create a seamless workflow from design to construction.
BIM provides architects with accurate and up-to-date information about the materials and quantities required for a project. This allows for precise cost estimation during the design phase allowing architects to make informed decisions regarding material selection or construction methods that are cost-effective without compromising quality. BIM also enables better project planning by identifying potential scheduling conflicts or logistical issues early on.
The Future of CAD Drafting
Outsourcing CAD drafting services offers numerous benefits to companies, including access to skilled professionals, reduced overhead costs, and improved project turnaround times. With the help of these services, professionals can focus on their core competencies while leaving the technical aspects of drafting to experts.
The future of architectural CAD drafting lies in its integration with Virtual Reality (VR) and Augmented Reality (AR), which changes the way architects and clients interact with designs. In a virtual environment, architects can gain a better understanding of spatial relationships and make more informed design decisions. Similarly, clients can experience the design more tangibly, providing valuable feedback before construction begins.
Conclusion
Building Information Modeling (BIM) impact on efficiency and its integration with emerging technologies has emerged as a game-changer in the field of architectural CAD drafting. Its ability to create detailed virtual models, facilitate collaboration among stakeholders, streamline workflows, and improve project outcomes has transformed how architects approach their work. Architects and design professionals must embrace these advancements and leverage them to create sustainable, efficient, and visually stunning buildings

